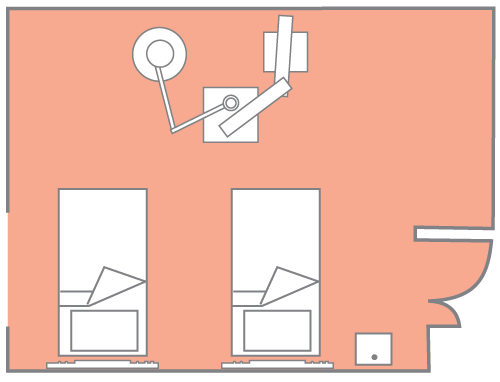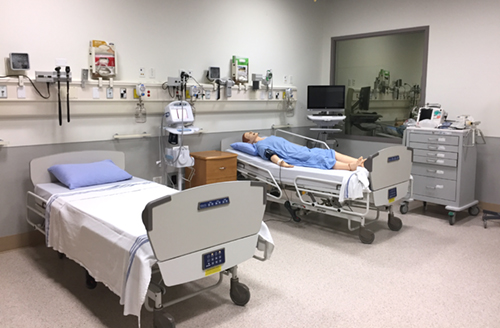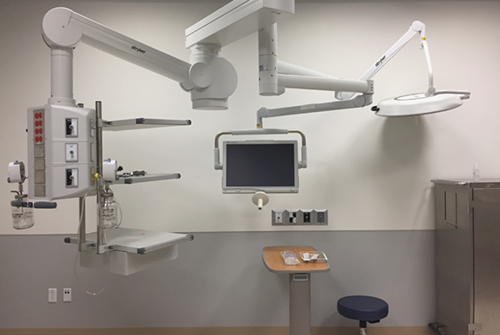Critical Care Room
Space/Equipment:
Size:
- 35m2 (376 sq ft)
Special Features:
- Ceiling-mounted procedure light and equipment boom on articulating arm
- Operational gasses on fixed headwall and boom
- External charting counter
- Monitored 3-sink scrub station adjacent to entrance
Equipment:
Standard acute care equipment, such as hospital beds, stretchers, I.V. poles, infusion pumps, integrated diagnostic sets, wheelchairs, etc., is available to support this room
AV/IT:
- Input Sources
- IP based PTZ (Pan Tilt Zoom) cameras
- Sound
- Ceiling-mounted loudspeakers located over bed(s)
- Ceiling-mounted boundary style microphone located over each bed
- B-Line Medical SimCapture Technology
- Revo-Mics (wireless 2-way voice devices that allow the flow of information between off-stage faculty in a control or observation room and on-stage Embedded Simulated Persons, aka "Confederates")
Potential Educational and Research Activities
This room can be used to simulate an ICU, NICU, hospital emergency, labour/delivery room, operating room or procedure room. The room can be equipped with high fidelity mannequins and/or populated with standardized patients through HSERC's Standardized Patient Program. Activities are supported by an external control room with an observation window. A B-Line SimCapture® system supports AV recording and review. Four PTZ cameras and microphones, supported on an open ceiling grid for easy movement, provide excellent audio and video coverage for all activities in this easily adaptable space


