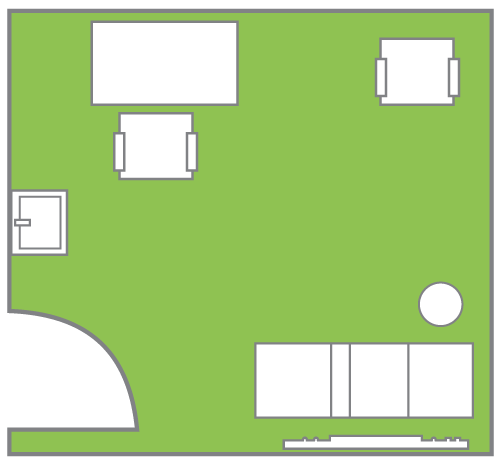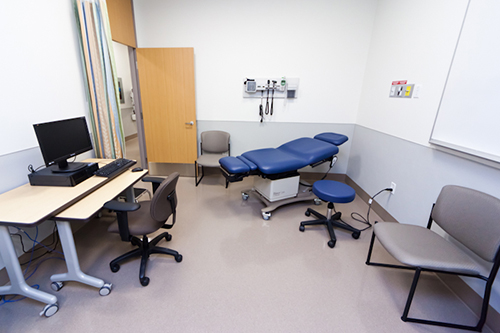Exam Procedure Rooms
Space/Equipment:
- 24 individual exam procedure rooms
Size:
- 12m2
- Two specific rooms can be joined to create a 24m2 space.
Special Features:
- One room for larger team scenarios
- Area can be secured for Objective Structured Clinical Examinations (OSCEs)
- B-line® Clinical Skills system supports digital management and operations of the clinical skills center; instructors can create, administer, record and score clinical skills encounters with standardized patients and simulators
- Monitor and proctor rooms are equipped for monitoring, recording, annotation and secure image storage; the system is web-based, facilitating offsite live streaming and delayed playback
- Space is Wi-Fi enabled
- Overhead paging system
- Electronic timing system
Equipment:
- Examination table
- Hand washing stations in 12 rooms
- Integrated Diagnostic System
- Simulated oxygen and VAC
- Additional equipment including hospital beds, medical and rehabilitation equipment and office furniture
AV/IT:
- Wall mount desktop PC in room, all-in-one PC outside room
- IP based PTZ (Pan Tilt Zoom) cameras
- Sound
- Ceiling mounted loudspeakers
- Ceiling mounted boundary style microphone
- B-line Medical Clinical Skills Technology(management of an OSCE environment)
Potential Educational and Research Activities
All 24 exam procedure rooms are designed to faithfully recreate the clinicians' environment. Trainees experience simulated encounters that develop and enhance key clinical skills. The rooms can be used for single-discipline or team-based learning and practice, and provide a suitable environment for mock, or actual OSCE examinations. These spaces are highly flexible and can be configured for a variety of uses including: community consultation simulations, leadership training, negotiation and diplomacy skills training, cultural competency training and empathy skills training.

