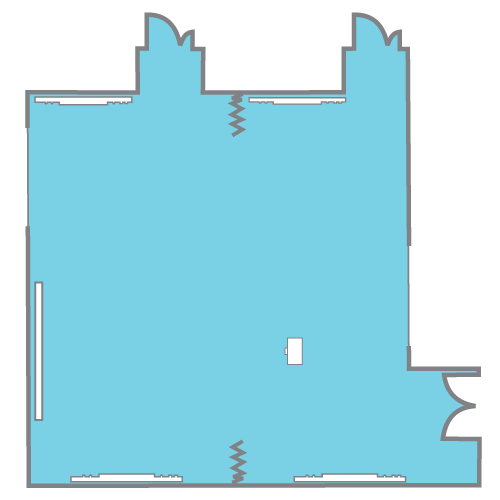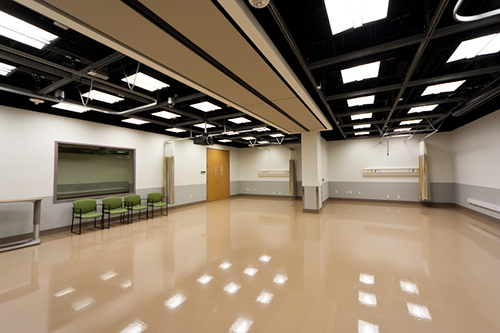Multi-Purpose Lab
Space/Equipment:
Size:
- 125m2 (1345 sq ft)
Special Features:
- A descending room divider can create acoustical isolation
- Curtains can be used to subdivide room into four spaces
- Can be connected to the immersive lab, allowing for all staging aspects of a major disaster
- Two independently functioning control rooms
Equipment:
While the flexibility of this space will be maintained there is some fixed equipment:
- Four headwalls with operational gasses to support four concurrent simulations
- Electrical raceway around the perimeter of the lab
- Ceiling-mounted receptacles in the piped framework
- The opening ceiling accommodates specialty lighting and additional structure for hanging medical equipment
AV/IT:
- Input Sources
- IP based PTZ (Pan Tilt Zoom) cameras at each of four stations
- Sound
- Ceiling mounted loudspeakers located in each lab
- Ceiling mounted boundary style microphone located for each of four stations
- B-Line Medical SimCapture Technology
- Revo-Mics (wireless 2-way voice devices that facilitate the flow of information between off-stage faculty in a control or observation room and on-stage Embedded Simulated Persons, aka "Confederates")
- Additional
- Christie LW650 projector and retractable screen

