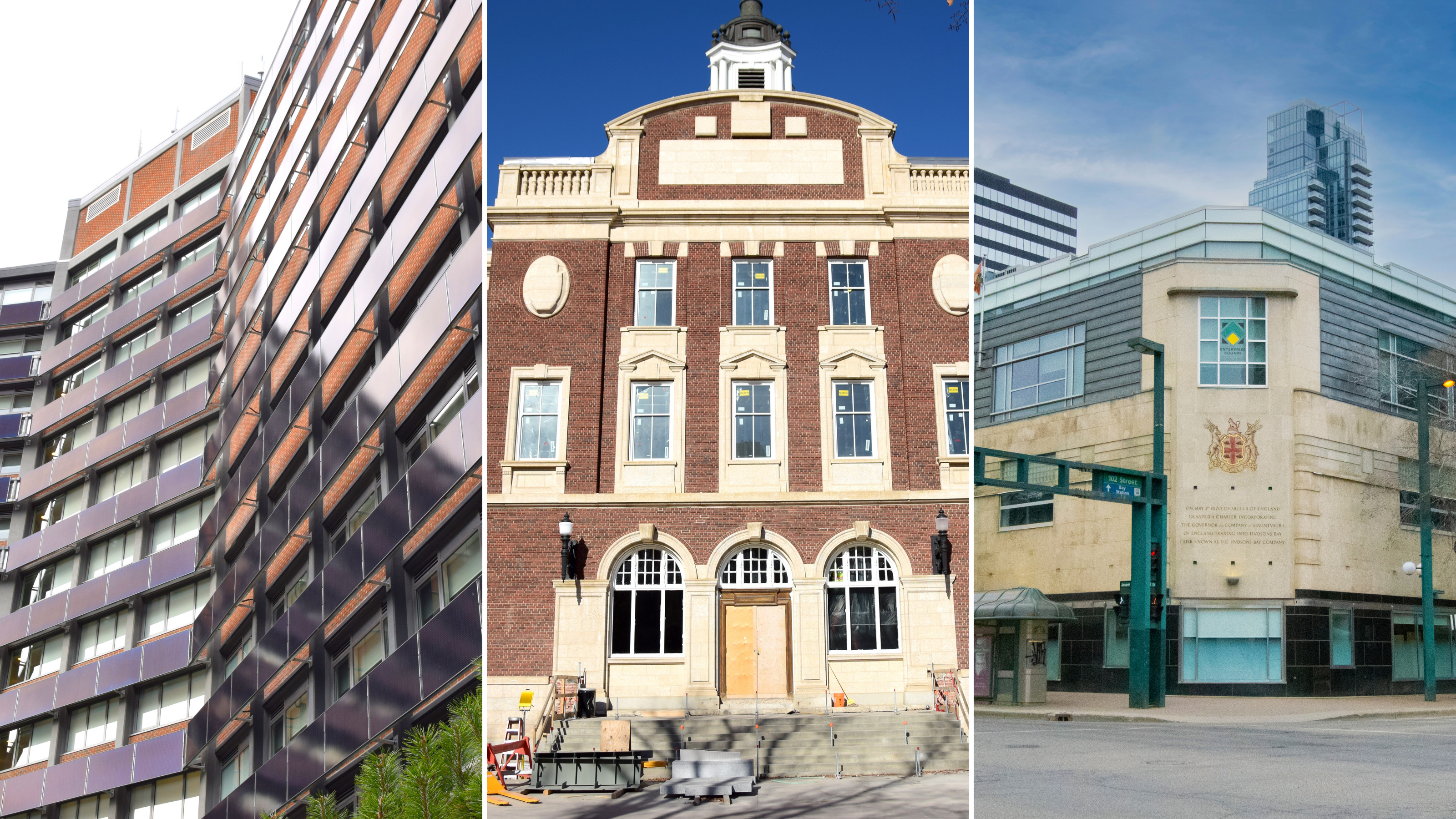As we continue to align our asset management strategy with the University of Alberta for Tomorrow and lead with purpose, some exciting changes to our campus infrastructure have been taking place.
The university’s Integrated Asset Management Strategy (IAMS) acts as our roadmap to building campuses that continue to support the university’s core mission—while at the same time making the best use of our spaces. This means optimizing our existing spaces, addressing our significant deferred maintenance burden, and renewing or decommissioning our buildings where it’s most appropriate. It presents a lot of challenges but also creates many opportunities for sustainable growth.
Many in our university community have not had the opportunity to visit campus since March 2020. Highlighted below are some of the projects that demonstrate IAMS in action—campus projects that have recently been completed, ones that are underway to better serve our community, and a few that peek into the future of our well-utilized campus spaces.
Renewal Projects
Lister Centre renewal: Residence towers

More than 1,500 residents are currently living in the renewed Lister Centre towers. All three of the classic towers (Henday, Kelsey, and Mackenzie) have undergone a transformation to enhance the lives of current residents, from addressing maintenance issues to creating bright, new and welcoming study and living spaces.
The renewed Lister Centre towers are some of the most sustainable on campus, with upgraded windows, photovoltaic paneling and new roofing, all in support of our campus’ sustainability goals.
Kelsey Hall remains closed for construction but is expected to open its doors for students to call home in Fall 2022.
University Commons (Dentistry/Pharmacy Renewal)

University Commons, previously known as the Dentistry/Pharmacy Centre, has been an iconic landmark on North Campus for a century and it’s expected to open its doors to students and staff alike in 2024. The building will act as a gathering space for all members of our community, housing various academic, research, service and administrative units.
Substantial efforts have been made to preserve the historic front-facing wing of the building as well as key internal features, with an eye for blending our history with modern upgrades as we look to the future.
Central Academic Building

The lower level stairs and food service area in the Central Academic Building underwent a complete transformation in 2019 into a bright, fresh space that many in our campus community haven’t been able to take full advantage of due to the reduced activity on our campuses as a result of the pandemic.
Work has also been completed on the west side of the main floor of the building to improve the space and make it more inviting for staff, students, and visitors with upgraded seating and places to gather.
Bending the curve on our deferred maintenance
Ring Houses
Earlier this month, the U of A announced the sale and relocation of the Ring Houses. With preservation and community experience in mind, Primavera Development Group has purchased all four buildings, plus two houses from East Campus Village. Although the houses will be moved from U of A's North Campus, they will become part of a new project that not only acknowledges their history, but also reimagines and renews them as a living part of an innovative, future community. After the houses are relocated in the spring, the north-west corner of the U of A’s North Campus will be returned to green space while the university considers how best to use the space in the future. Learn more about the Ring Houses.
Soaring House
Between 2010 and 2018, Soaring House served primarily as a conference and event centre, hosting just a few events per year. In 2018, the U of A made the decision to close and decommission Soaring House, and after careful consideration this year, the university has decided to sell the Soaring property. Unfortunately, due to its limited functionality and the cost to operate, it is no longer feasible to maintain the property in a way that effectively supports the functional needs of the university community.
The decision to decommission or sell any of the university’s buildings or properties is never easy. Our teams always look at all viable options, and choose the option that best meets the needs of the university in supporting its teaching, learning and research mission.
Behind the scenes: Infrastructure upgrades and electrical projects
The safety of our on-campus community remains our top priority and any unplanned outages in our buildings can have a negative impact on our research and teaching capabilities. Work is currently underway to improve the reliability of our campus systems where funding permits, so staff, researchers and instructors alike can count on the systems to act as intended.
Recently completed electrical upgrade projects have taken place in Van Vliet, Chemistry East and West, and construction is underway on systems in Education, the Brain and Aging Research Building, and the Computing Science Centre. The new systems will also be more efficient and reliable, supporting sustainability efforts on our campuses.

Maximizing our university spaces
Enterprise Square

The brand-new Enterprise Square renovations are expected to conclude in time for staff to begin work on the first floor in the new year. The building has some exciting new features to inspire collaboration and welcome students, staff, faculty and visitors.
Thanks to the substantial efforts of our construction teams, the work at Enterprise Square was able to stay on schedule throughout the pandemic. Staff from areas across the university can expect to relocate to this bright, modern space soon.
