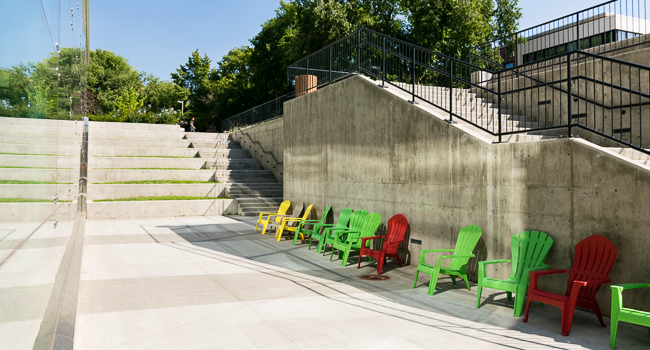Our Approach to Thoughtful Campus Planning
On this page
Long Range Development Plan | Planning Principles | Architecture and Design | Space Management

With the largest infrastructure portfolio of any university in Canada, our organization must continually assess what we have and what we need. The space requirements needed to create an environment of teaching and research excellence will shift and change over time, and the University of Alberta has a duty to be responsive to these changes. The lens that we apply to space management decisions is that our facilities don't exist in and of themselves — but rather to support our mission of excellence in academics, research, and teaching.
There will continue to be changes to the physical spaces at the University of Alberta in the years to come — there's no getting around that. Decisions on space will be guided by the principles established in the Integrated Asset Management Strategy. We will always ensure those decisions allow us to best discover, disseminate and apply new knowledge for the benefit of society. That's what we're here to do.
Long Range Development Plan
Long Range Development Plan is a framework that guides future planning for UAlberta's five campuses over a 30-year period.
The LRDP responds to the Institutional Strategic Plan, which sets the university's academic and research goals. The plan was approved by the university's Board of Governors in June 2002 and is formally administered by UAlberta's President.
Sector Plans
Using the LRDP as framework, sector plans provide the next level of detail when it comes to integrated campus planning. Sector plans:
- Identify pathways, open spaces, nodes, circulation routes and districts
- Outline which sites are available for development
- Provide development guidelines including height, massing, site coverage, and the historic, physical, academic, social and cultural character of the sector
- Provide pedestrian and bicycle system considerations
- Identify land use compatibility, adjacency and transition issues
Campus Planning Principles
At UAlberta, campus planning and development are based on smart growth, healthy communities and sustainability pillars.
Smart Growth Principles
- Maintain a healthy, sustainable campus
- Realize operational, academic and social benefits to the university and surrounding communities
- Develop stronger connections and communication with surrounding communities
- Create lasting, meaningful and accessible spaces
- Maintain barrier-free access and service availability to university facilities by creating a pedestrian-focused campus
- Develop the campus in phases
Healthy Communities Principles
- Continually improve sustainability and resource stewardship by balancing social, economic and environmental sustainability
- Create an academic and residential environment that fosters new ideas and creates a unique sense of place
- Promote Campus as a Living Lab opportunities
- Develop strong relationships with neighbouring communities, sharing amenities and services
- Support and advance the university in its goal to become one of the world's top public educational institutions
- Optimize budgetary resources and partnership funding
- Develop a walkable campus and support various modes of transportation
Sustainability Pillars
- Energy efficiency
- Water and wastewater management
- Water and stormwater management
- Ecology and the environment
- Transportation
- Healthy and complete communities
Architecture and Design

Campus Buildings
The history of UAlberta's architecture goes back more than 100 years. The university's original construction was guided by the 1912 Campus Plan, and led by prominent architects like Percy Nobbs, Frank Darling and Cecil Burgess. The university's first building was Athabasca Hall, which was built in 1911.
Today, UAlberta's architecture is still very much the soul of the campus community. Our buildings reflect the university's identity and are the foundation for everything that happens on campus - from teaching and research to living in residence.

Campus Open Space
UAlberta's grounds add to the quality of the campus environment. There are many open spaces on campus, which provide lots of room for enjoying the outdoors or hosting events.
Some of UAlberta's impressive green spaces include:
- The Main Quad on North Campus. A large, grassy park surrounded by trees outside the Students' Union Building (SUB) and the Centennial Centre for Interdisciplinary Science (CCIS), which is perfect for studying, relaxing with friends, playing a game like Frisbee, or hosting a barbeque or picnic.
- The Garden Behind the Humanities Centre. A beautiful garden with a pond and a small dock, which is a great place to sit and enjoy nature.
- The Geoscience Garden. A large rock installation outside the Earth Sciences Building that represents Canada's geological heritage.
- The Community Garden at Campus Saint-Jean (CSJ). A beautiful community garden with a water feature located behind the main CSJ buildings.
- The Quad with the Centennial Sculptures. An impressive three-piece art installation in a beautiful park on Augustana Campus