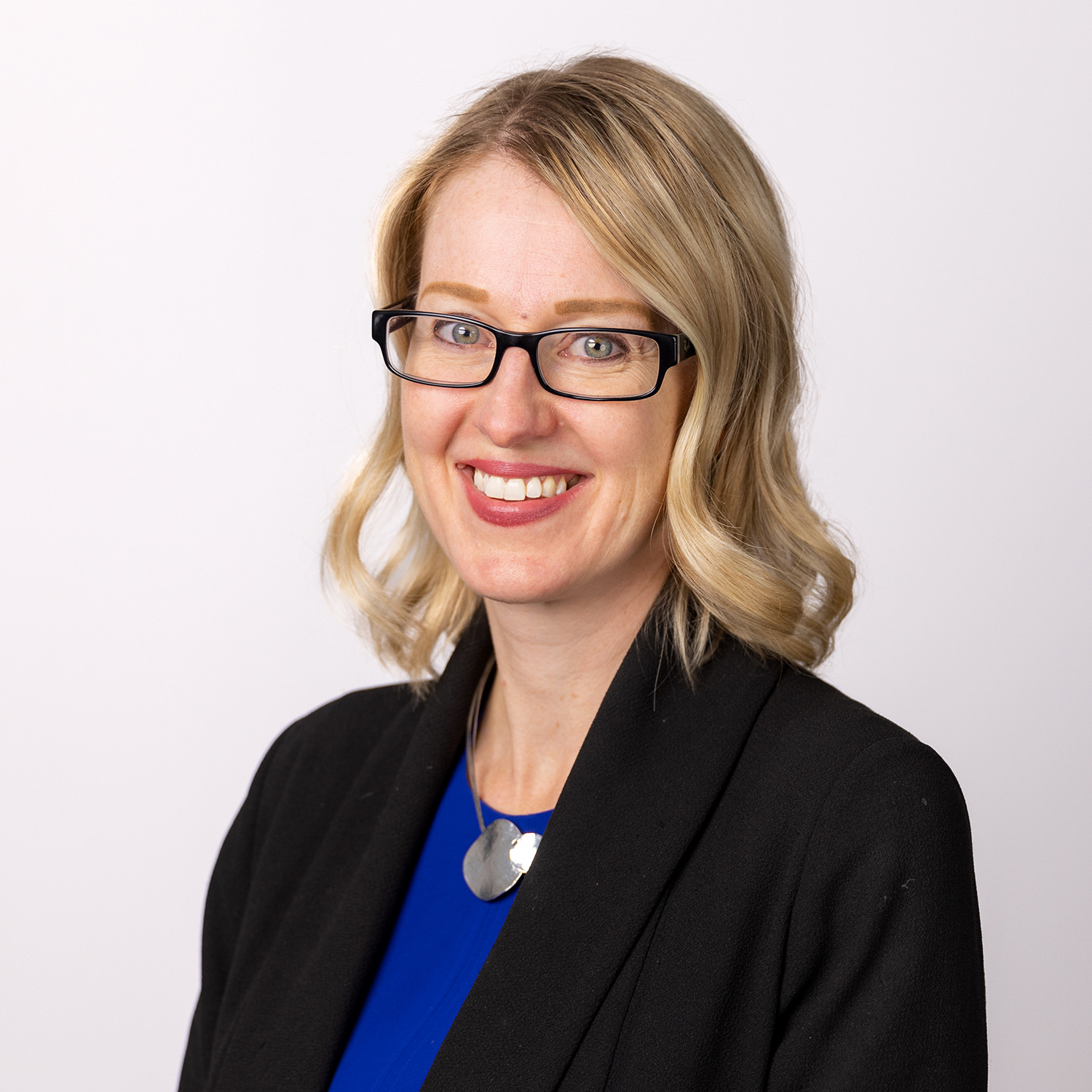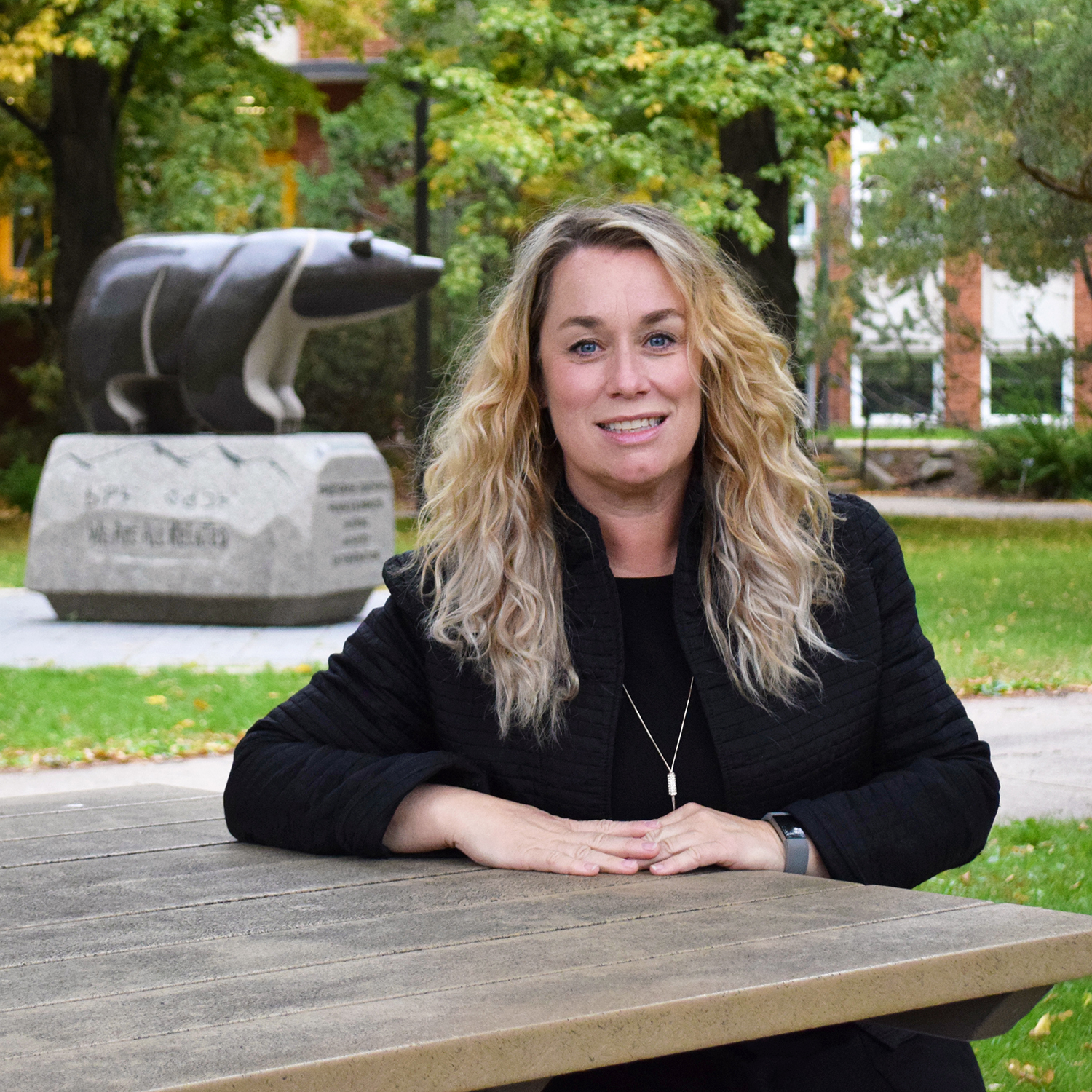Student Space Design Competition for University Commons

Congratulations to the winners
This competition is now closed. Check out the YouAlberta blog for the winners of the multifunctional room, calming room and quiet study room.
The institution is interested in engaging with and learning more about student perspectives on ways space could be better and more optimally used. The intent of this competition is to provide opportunity for engagement, exploration and creativity from the student perspective, while encouraging students to learn from navigating solutions for real institutional challenges. Furthermore, as we look to optimize our spaces on campus, this exercise provides an opportunity to reimagine spaces that support the learning experience of students while still ensuring long-term financially sustainable practices.
About University Commons
This project focuses on potential programmatic and spatial opportunities within University Commons, an adaptive reuse renovation project of the historical 1922 Medical Building, which later became the Dentistry/Pharmacy Building.
Originally built in 1922, University Commons is a historic centre piece to the University of Alberta, representing the synergistic life of the university, connecting students with not just the surrounding buildings, but the land it resides on, land located on traditional territory of Cree, Blackfoot, Métis, Nakota Sioux, Iroquois, Dene and Ojibway/Saulteaux/Anishinaabe nations: lands that are now know as part of Treaties 6, 7 and 8 and homeland of the Métis. The University of Alberta respects the sovereignty, lands, histories, languages, knowledge systems and cultures of First Nations, Métis and Inuit Nations. The history of the university as an institution of learning, collaboration and pursuit of excellence, and its prehistory and connection to the land is vital to its continued relevance, retaining and enhancing the importance of all communities in their equity, diversity and inclusivity.
As the building steps forward into its next 100 years of life, and is renewed into the new University Commons, the university strives for durability through a focus on sustainable design and operational practices, integrative and optimal programs, and delight through creative design and innovative placemaking.
Who can participate?
The competition encourages interdisciplinarity with the three primary options for engagement being an open call to all students, including graduate students. Students can work alone or in a group of up to six people, and respond to a pre-identified project briefing.
Competition Options
Multifunctional spaces are important to any space optimization strategy. Combining multiple functions within a single space increases utilization while decreasing overall space requirements. Single use spaces increase overall space footprints, which also then increases building and maintenance costs substantially.
Multifunctional space can be challenging to develop so that they allow for optimal usage; and, in a multi occupant building, they can be operationally difficult to manage and maintain.
View full project PDFA recent National Survey of Student Engagement points to the centrality of space in the student experience, and clearly indicates that improved quality and availability of study space is a top priority for our students. At a time when the UA is looking to optimize its space, it is important to consider how best to maximize the utilization of the offered spaces, while keeping them desirable spaces to study.
Not all students study in the same way. A variety of study layouts will help to appeal to a broad cross section of students who may prefer to study alone, or in groups or alone in groups.
How students are using study space is also changing. For example, student engagement exercises at the U of A typically request quiet study space. At the same time, U of A students are challenged to find a quiet location to attend an online class between their in person classes or labs.
Ensuring good use of space for quiet study while meeting the new challenge of online learning requires some rethinking of how best to address student study space at the U of A.
View full project PDFA recent National Survey of Student Engagement points to the centrality of space in the student experience, and clearly indicates that expanding and/or improving the quality of support services (e.g. counseling) was a top priority for our students. A calming area is included in University Commons that would provide a quiet, comfortable space for students to reset when they’re feeling anxious, angry or overwhelmed. Essential mental health support would also be available and accessible through this space.
At a time when the U of A is looking to optimize its space, it is a good time to explore how to create a calming space that provides access to essential mental health supports, offers privacy when needed, and yet encourages effective utilization.
View full project PDFDeliverables
Entrants will submit a Google Slide presentation with a maximum of 20 slides. The presentation will act as the venue to hold whatever visuals are deemed helpful to the message (i.e. graphic communication, scanned hand drawn sketches, photos of 3D or physical models, modified photos or links to videos) that total no more than 20 minutes of viewing time.
The presentation should be self-explanatory, and include:
- The student(s)' names, year of study, program of study, faculty and department
- The student-focused space they selected
- Any involved assumptions
- The conceptual design problem, and issues they are solving for
- Any research findings and/or advice they are incorporating into their solution
- What their proposed solution is, why it’s desirable for users, what the operational model is, consideration of how it meets the requirements Alberta Building Code, and how it helps solve the goals of space optimization (see project PDFs for evaluation criteria)
- A high level approximate, order of magnitude budget
- Why students would benefit from their solution
Prize
- Each successful student will be awarded a scholarship of $1500.
- Each successful student's department will be awarded $1000 for student initiatives.
Outcome Expectations
- All entries will be reviewed by the evaluation committee and will receive feedback regardless of whether or not they are chosen
- Winners will have their pitch profiled across social media and the campus community
- Winning ideas may be modified to align with mandatory restrictions, such as Alberta Building
- Code and Safety, and/or for factors that are not currently known or emerge throughout the implementation process
Evaluation Team and Sponsors

The Competition Evaluation Team includes: (front, left to right) Joe Doucet, Monisha Vinod (GSA), Joannie Fogue (SU), Verna Yiu, (back, left to rigt) Standford Blade, Melissa Padfield, Nella Sajlovic, Andrew Sharman, Kevin Friese, (not in photo), Carrie Smith, Florence Glanfield and Lara McClelland.
Sponsors

Melissa Padfield
Vice Provost & Registrar,
Provost & Vice-President Academic

Lara McClelland
Associate Vice-President,
Integrated Planning, Development and Partnerships,
Facilities & Operations