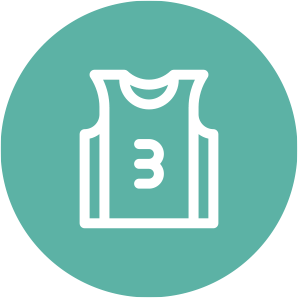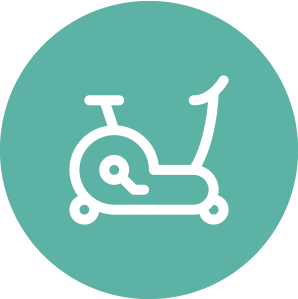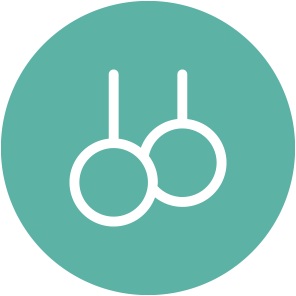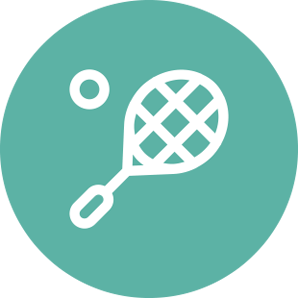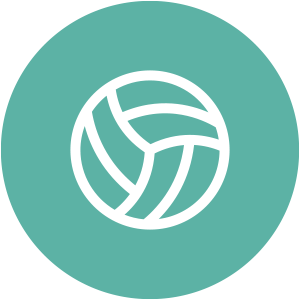Features & Amenities
Saville Community Sports Centre features 350,000 square feet of recreation space including Canada's largest hardwood installation, and 12 hardwood gymnasiums, lined for basketball, volleyball, and badminton.
A state-of-the-art fitness centre with cardio and strength-training equipment, 8 championship-level indoor tennis courts (and 6 outdoor courts), 10 sheets of championship-level curling ice, an artificial turf field (Foote Field), meeting rooms with smart technology, fitness studios, a pro-shop, lounge, and bar make our facility one of the best in the country.
The Saville Community Sports Centre is staffed with the best, including some of Canada's finest sports and fitness professionals available for fitness appraisals, personal training, and nutrition consultation. Catering, wireless connection, smart technology, and multi-facility booking packages are available.
Features Include:
- 12 Full-size FIBA Basketball Courts (360 view)
- 25 Volleyball Courts (360 view)
- Ortona Gymnastics Facility (External Link)
- Competition Gym with seating for 2500 (360 view)
- 30 Badminton Courts (Revised Facility Link)
- 8 Indoor Tennis Courts (360 view)
- 10 Curling Sheets (360 view)
- Fitness Centre (360 view)
Meeting Rooms & Classroom Spaces
The Saville Community Sports Centre has a total of four boardrooms and four classrooms that would be perfect for hosting a small conference, a meeting, classroom session or catered event The Balmoral Lounge offers a great space to view curling and tennis programs.
Need a meeting space? Book a facility
Westside Board Rooms:
Each boardroom is equipped with a TV with HDMI display connections, one permanent whiteboard with markers, access to free WiFi, and three wired data ports.
- 12 chair set-up in Boardroom #1 (Westside)
- 15 chair set up in Boardroom #2 (Westside)
Eastside Board Rooms:
Each boardroom is equipped with an LCD projector and screen, one permanent whiteboard with markers, access to free WiFi, and three wired data ports
- 16 chair set up in Boardroom #3 (Eastside - Curling)
- 24 chair set up in Boardroom #4 (Eastside - Tennis). Currently set up in classroom lecture formation.
- All of the classrooms overlook the Competition Gym along the running track
- Each classroom is equipped with an LCD projector and screen, a permanent whiteboard with markers, access to free WiFi, and one wired data port
- 13 ft ceiling height in each classroom
- LCD projector and screen
- 27-60 capacity
- Eight (8) round tables with seven (7) chairs per table in classroom #4
The lounge offers a sit-down menu, walk-up food counter, and full-service bar. With a seating capacity of 295, this space provides a great atmosphere to watch the tennis and curling programs and events; enjoy a meal, or sit down for a social beverage.
Studio Space
The hardwood floors and mirrors in the studio create a functional setting for all group exercise classes. The Studio is also outfitted with a surround sound music setup, a wireless microphone system, a ballet/stretching bar, and cubbies for storage.
- Holds up to 26 participants
- 13 ft ceiling height
- Sound system
- Hardwood floor
- Floor to ceiling mirrors
- Ballet/stretching bar
- 1,375 sq ft multipurpose dance and fitness space

