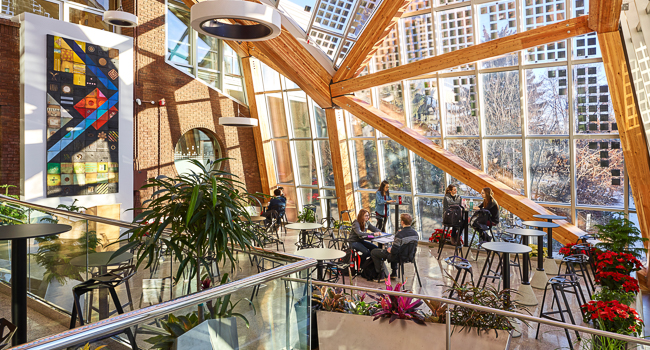Office of the University Architect
UAlberta strives to create the best possible learning, research and social environment for students, faculty and staff. To meet this goal, the university is constantly developing and renewing its buildings and grounds.
The Office of the University Architect plays a central role in developing and renewing UAlberta's space. We are responsible for planning and programming university space and we develop campus plans for university facilities. We design projects that will enhance the campus experience.
Our team makes sure development and renewal project designs are executed with the highest level of quality and technical proficiency. We work with stakeholders and students in the university community, contracted architects and City of Edmonton staff.
Our main areas of influence include:
Campus Planning
-
UAlberta's Long Range Development Plan
-
Sector plans
-
Campus planning and design guidelines
-
Campus open space plans
-
Transportation and management plans
-
Special projects
Architecture and Design
-
Campus architecture
-
Facility renewal and repurposing
-
Interior design and fit up
-
Campus open space landscape architecture
-
Place making
-
Student experience
